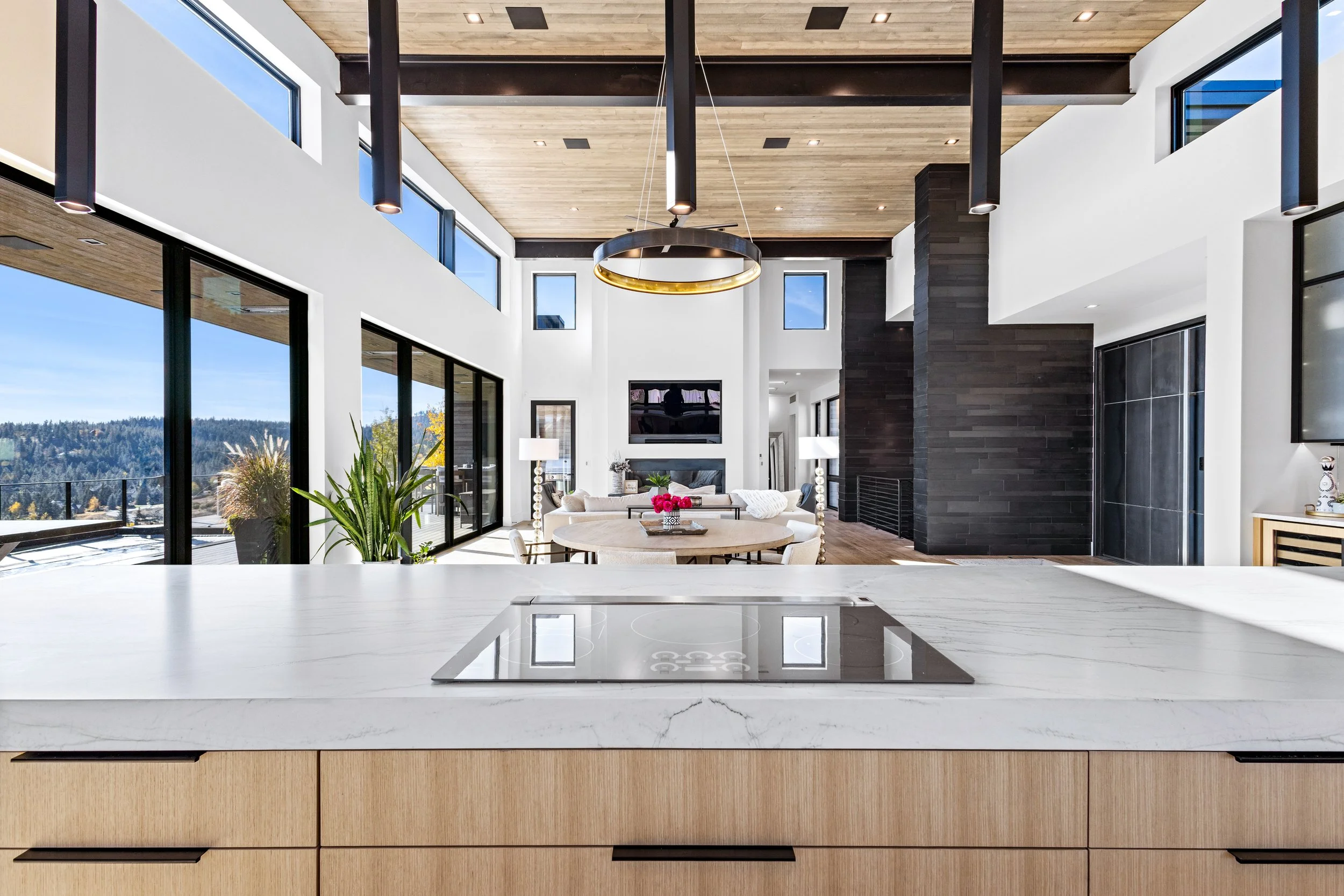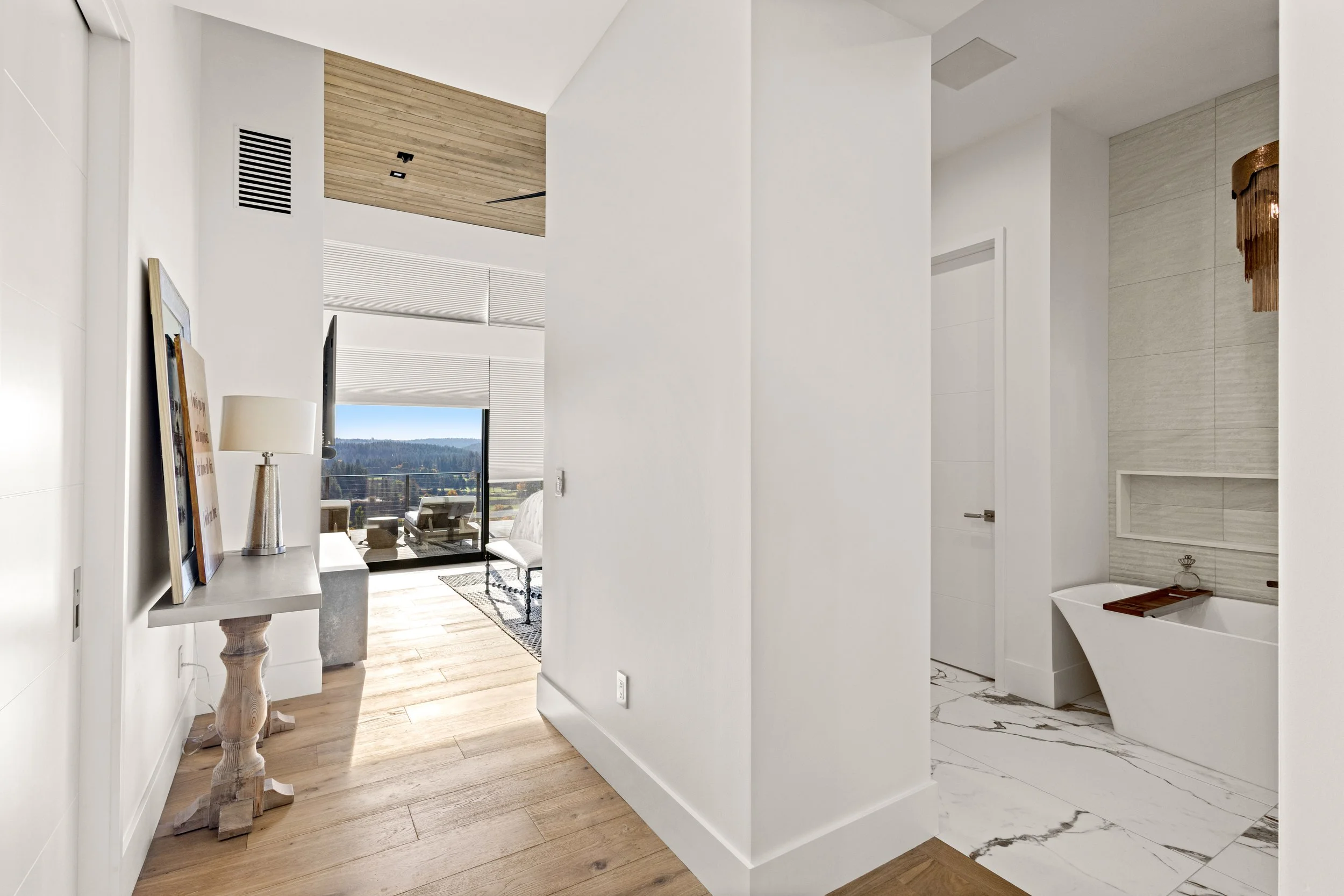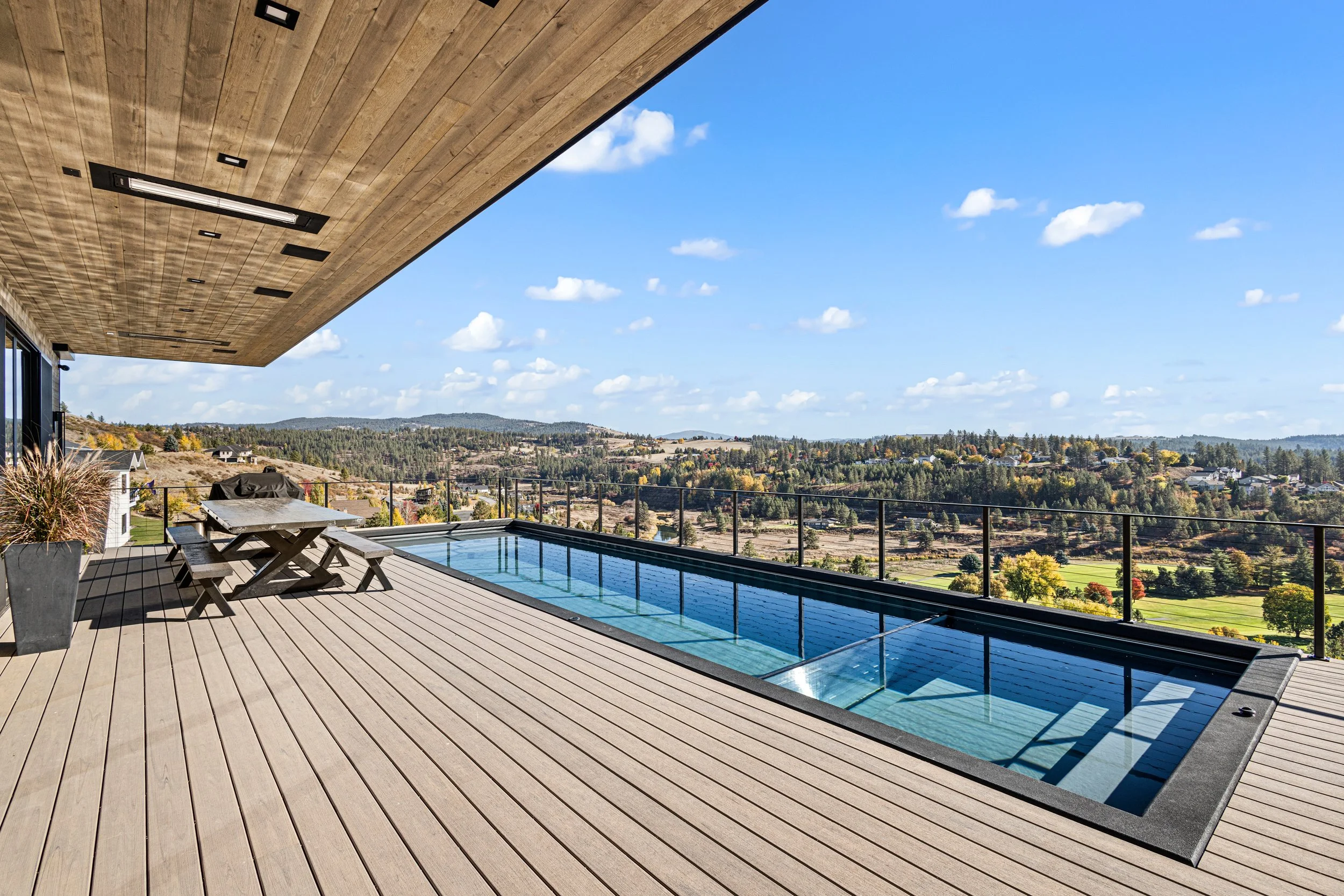Luxury, Design, and an Unforgettable View



























Behind the Lens
Every home I photograph tells a story — and this one, high above the Latah Creek Golf Course in Hangman Valley, Washington, had a story worth telling in every direction you turned. From the moment I walked through the door, I knew this wasn’t just another assignment — it was a chance to capture something special.
For shoots like this, I rely on a mix of natural light and controlled flash to balance the bright outdoor views with the interior warmth. My goal is always the same: to make viewers feel like they’re standing right there in the room. This home made that easy. Every angle offered texture, contrast, and architectural drama — from the sleek steel finishes to the soft glow of sunset spilling across the pool.
The Introduction
I was introduced to the property and the building team by Interior Designer Tammy Ladd, who first invited me out to film the installation of the home’s pool (more on that later). From that first visit, I could tell that this build by Arise Building Group was something extraordinary — a fusion of luxury design, thoughtful craftsmanship, and the kind of setting photographers dream about.
Every home I photograph tells a story — and this one, high above the Latah Creek Golf Course in Hangman Valley, Washington, had a story worth telling in every direction you turned. From the moment I walked through the door, I knew this wasn’t just another assignment — it was a chance to capture something special.
For shoots like this, I rely on a mix of natural light and controlled flash to balance the bright outdoor views with the interior warmth. My goal is always the same: to make viewers feel like they’re standing right there in the room. This home made that easy. Every angle offered texture, contrast, and architectural drama — from the sleek steel finishes to the soft glow of sunset spilling across the pool.
I was introduced to the property and the building team by Interior Designer Tammy Ladd, who first invited me out to film the installation of the home’s pool (more on that later). From that first visit, I could tell that this build by Arise Building Group was something extraordinary — a fusion of luxury design, thoughtful craftsmanship, and the kind of setting photographers dream about.
The Entrance: A Grand Welcome
As you approach the home, an oversized pivoting steel front door commands attention. It’s the kind that rotates about three-quarters through its width — a subtle engineering detail that sets the tone for the home’s modern precision. The moment it swings open, you’re met with breathtaking panoramic views of the valley, river, and golf course below. It’s a jaw-dropping reveal that never loses its impact, no matter how many times you see it.
The Heart of the Home
The main level is an open-concept masterpiece, stretching from a gourmet kitchen to a relaxing seating area framed by a sleek fireplace and a wall of windows. Natural light pours in from every direction, washing over the clean lines and warm textures that define the space.
Down the hall, the primary suite feels like its own retreat — complete with a private fireplace, spa tub, and an expansive tile shower that looks like it belongs in a boutique resort. Multiple walk-in closets finish off the suite with both style and function.
The Showstopper: The Balcony Pool
One of the most memorable moments of this project for me came before I ever clicked the shutter. I got to watch the balcony pool installation, where the entire structure was lifted by crane from the front yard to the back. It was a tense, impressive feat of coordination — and now, seeing it in place, it’s hard to imagine the home without it.
Suspended above the hillside, the pool has become the centerpiece of the outdoor living space. It’s where sunsets meet reflection, and where the valley view feels almost endless.
Downstairs: Refined Entertainment & Hidden Details
Descending the stairs, you’re greeted by a glass-enclosed wine room — an elegant design piece that’s equal parts art and functionality. Beyond that, a mini putting green adds a playful touch, tying the interior back to the golf course it overlooks.
Hidden behind a discreet panel is one of my favorite surprises: a secret door leading to a home office with a view. The lower level also includes a full bar, a spacious lounge, two bedrooms, a gym, and multiple bathrooms — all designed with the same balance of comfort and craftsmanship that defines the rest of the home.
The Ultimate Outdoor Experience
The main deck is where this home truly comes alive. Between the pool, outdoor kitchen, mounted TVs, and luxury seating, it’s the perfect setup for entertaining or winding down. When you’re standing there watching the sunset, it almost feels like being on the deck of a landlocked cruise ship — surrounded by beauty, luxury, and a sense of calm.
Final Thoughts
As a photographer, I’m always looking for spaces that tell a story. This one told several — about vision, collaboration, and the art of execution. Arise Building Group brought impeccable craftsmanship to every square foot, while Tammy Ladd’s interior design elevated each space with warmth and sophistication.
It was an absolute honor to photograph this home, and I can’t wait to capture more of Arise’s and Tammy’s incredible work in the future.
Let’s Work Together!
If you’re a builder, designer, or homeowner looking to showcase your next project, I’d love to help you bring it to life through photo and video.
Shoot me a message or find me on Instagram (@CornerstoneMediaNW) — I’d love to hear what you’re working on!
